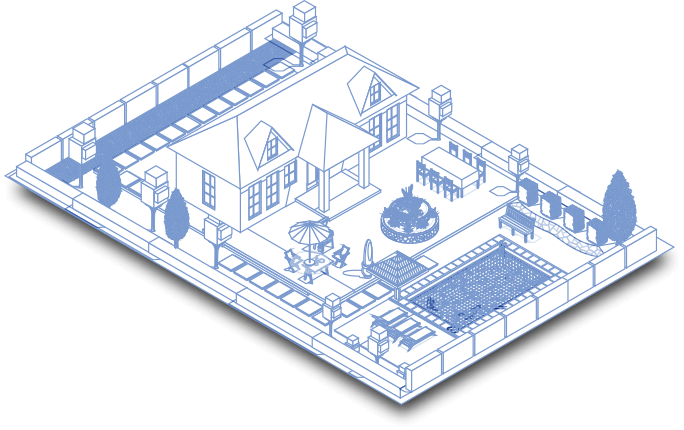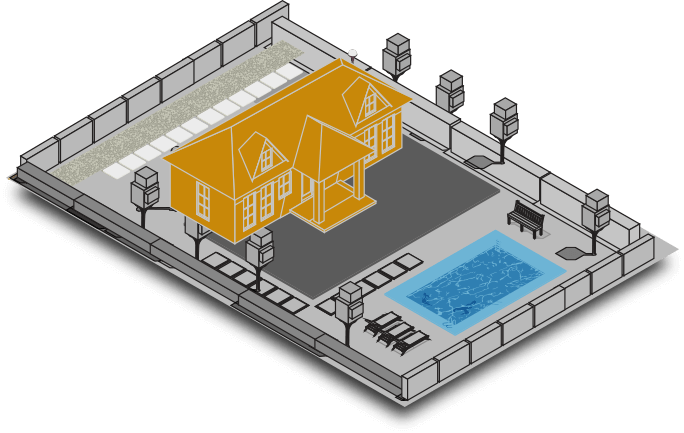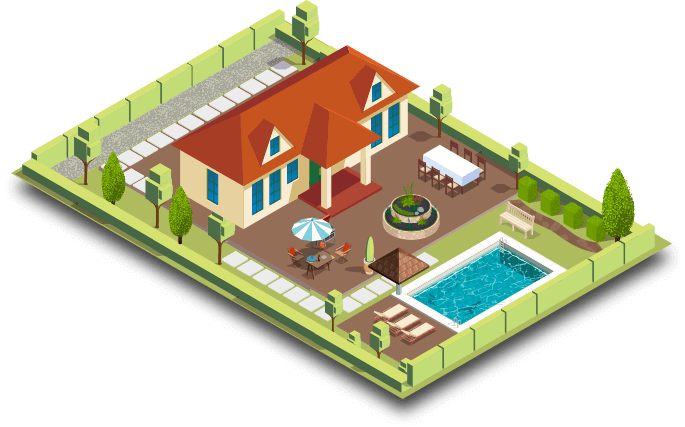
Landscape Design in Culver City
More About This Project

Pool & Spa Design
The process of building an inground pool can be divided into several phases. The first phase is the design phase, during which the client works with a pool designer to create a custom pool that meets their specific needs and preferences. This phase involves selecting the pool’s shape, size, depth, and features, such as lighting, waterfalls, and spas. The designer will also consider factors such as the site’s topography, soil type, and drainage to ensure the pool is structurally sound.
Once the design is finalized, the construction phase begins. This phase involves excavation of the site, which can be a significant undertaking depending on the size and complexity of the pool. The pool’s shell is then constructed using steel reinforcing bars and concrete. The plumbing, electrical, and filtration systems are installed, and the pool’s interior finish is applied. Finally, decking, landscaping, and any additional features such as a pool house or outdoor kitchen are added.

Pergola
We decided to add a pergola over the newly added outdoor dining area to help seal off this as it's own space and enhance the beaty of the space overall.

Patio
We laid cement patio squares in between a bed of stone to create a visually stunning yet durable foundation to the outdoor dining space we built.

Landscaping
To being the final project to life we added plants throughout the front and back yards. One of the most special parts of this project are the garden boxes we added between the outdoor dining area and the pool. While also providing the plants inside a comfy home to grow in, these garden boxes serve as a beautiful and calming way to section off the backyard space.
Additional Project Photos
- Landscaping
- Tree Planting
- Pool Installation



Get In Touch
If you have questions or would like a free consultation on your upcoming construction project please call us at 866-341-8130, email Info@vitolilandscapedesign.com, or send us a message using the form below.






















